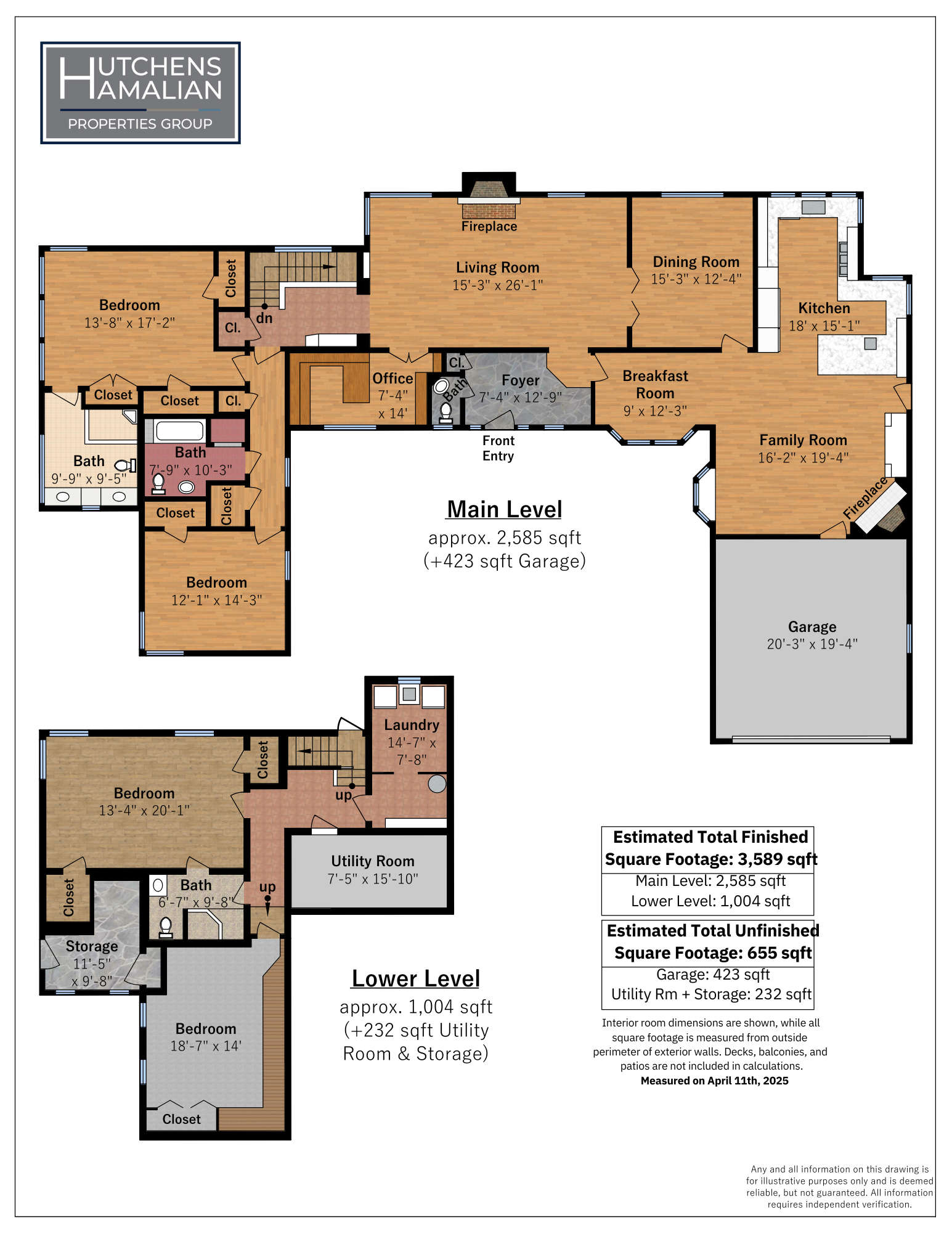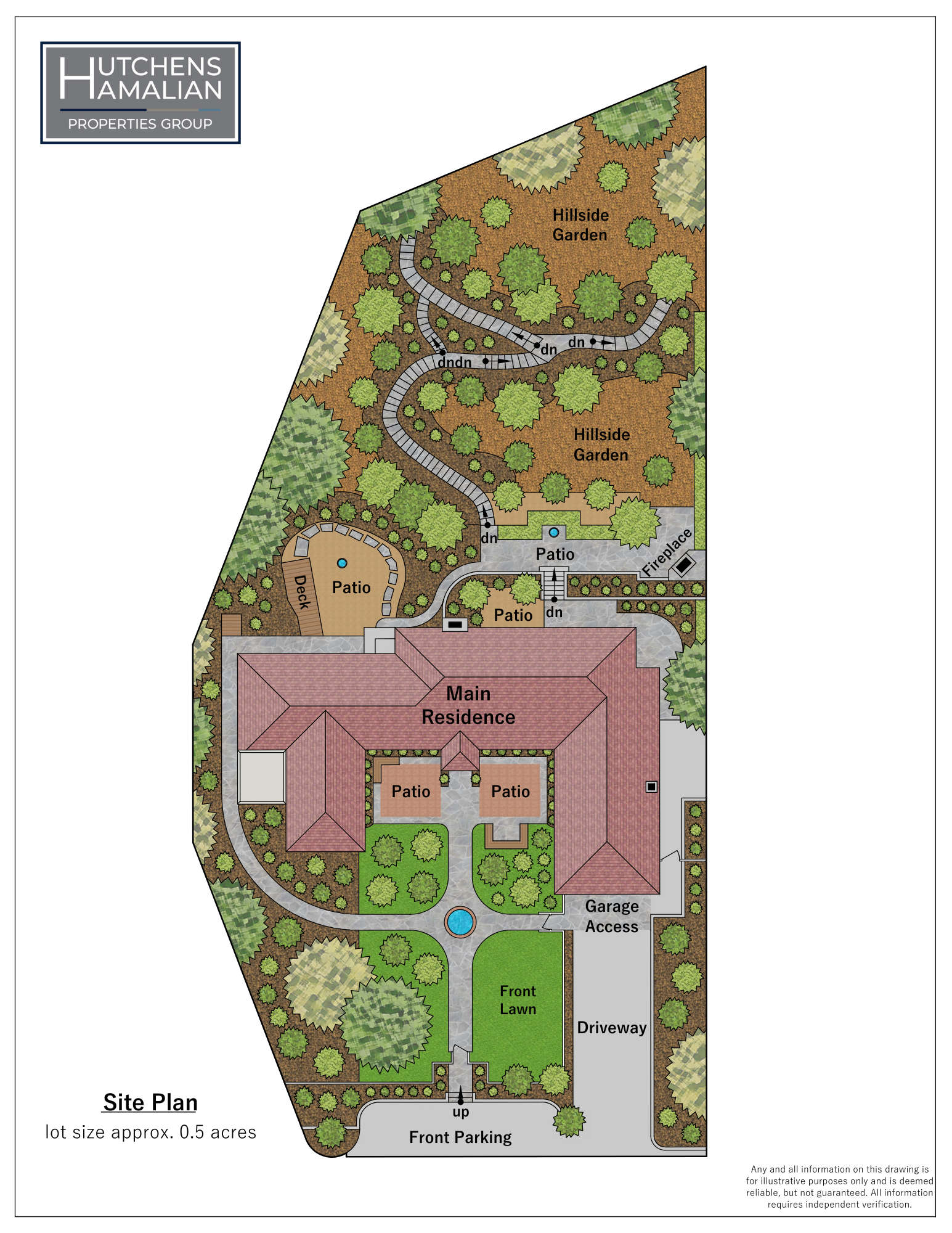What The Sellers Say is Special About the Home at 35 Overhill Rd
Set on a knoll, this premier home has a rare combination of views and a level garden. It enjoys 270-degree views of the surrounding Orinda hills, Tilden Park, and an inviting vista of a distant reservoir.
The garden features mature plantings and tree specimens providing year around color. Set beautifully on half an acre, this 3089-square foot home features 4-Bedrooms, 3.5-Bathrooms, with an additional dedicated Office. Each room enjoys sunshine, views, and intimate connection with the garden, colorful in every season.
Built in 1941, now on the market for the first time in 33 years, this home has easy and quick access to BART and the Orinda downtown, with its charming Public Library, Community Center, Playground, and Park. This property offers a restful haven, as well as access for all family members to the cultural, work, and educational opportunities of San Francisco, Berkeley, and Bay Area cities. These conveniences, while actually nearby, seem far away because of the privacy of this unique property.
This property enjoys a truly rare flat front garden, unique in this hilly town. Generous fruit trees provide enough fruit for the owners to enjoy, with plenty remaining to share.
Upon entering the front garden, you walk through gates that graciously support climbing roses. A central circular fountain greets you, along with views of the Orinda Hills to the west that seem to cradle the property. Exquisitely crafted copper gutters; Arroyo Craftsman Lighting fixtures; a trilaminate roof of the color “Autumn Blend” installed in 2001 with a 40-year materials warranty; and a tasteful designer-chosen color scheme, assure you of exquisite quality. Over the past three decades, this home has been lovingly renovated and meticulously maintained, with no expense spared.
The interior is stunning. The elegant entry transitions you to the Main Formal Living Room with magnificent fireplace, and a Formal Dining Room. Both welcome you with 10-foot ceilings and tall picture windows with views of the Orinda’s hills and the natural beauty of areas to the northwest. Random-plank Oak floors lead into the spacious “Great Room,” which includes a Family Room; a southeast and front-garden facing Informal Dining Area with morning sun; and a gorgeous Gourmet Chef’s Kitchen, masterly designed by architect William Remick, who also created the Master Bathroom; Entry Bathroom; and the gorgeous Office. The Office is tastefully appointed, with beautifully finished cherry wood built-in bookshelves, cabinets, and a suspended desk. Italian tiles were hand-selected for the Family Room fireplace, the Chef’s Kitchen, and for the Master Bathroom. The Kitchen’s windows capture the long views of the hills and reservoir to the north, and a charming nighttime view of the marquee of Orinda’s theatre.
On the downstairs level, which also allows access directly to the Back Garden, there is a large Third Bedroom with full en suite Bathroom; an additional Fourth Bedroom; and a spacious Laundry Room. The Laundry Room allows ready access to utility items tucked away from view from the rest of this gracious home.
As Overhill curves upward, it flattens at the front parking area of the address 35 Overhill Road. Parking easily and off the street, you enter the property from its private parking area in the front. Two entrance gates which have circular view openings, and the friendly front fence, with pink jasmine vines, were designed by architect William Remick to echo the circular windows flanking the beautiful plum-colored front door. The entry gates welcome you to the magnificent South facing garden with a circular fountain pool at its center, and a view of hills to the west.
As you approach the front patio, which enjoys the eastern morning sunlight every day, you will pass through a quiet brick patio area secluded from the street where you can enjoy large social gatherings, events, birthday parties and other celebrations that spill into the front lawn, or rest quietly to contemplate time by yourself or with just a few friends. Your private parking area allows easy room for up to five cars. Approaching the elegant plum-colored front door, you will know you have arrived home.
When entering the house through a quietly elegant entry, you emerge into the expansive living area with 10-foot ceilings and windows that exquisitely incorporate long and generous views extending to the north right into your home.
Around the back of the house on its perimeter path, you will arrive at a meditation area under a mature Bradford Pear which has an abundant spring floral show and deeply warming fall color. The sound of a fountain greets you here as well. This back garden fountain with its running water invites hummingbirds and other avian species. The specimen Bradford Pear tree has, below its shady presence, a Redwood Deck for yoga, meditation, or afternoon tea. A dedicated wooden post has a hook for a hammock and another post has an apparatus hidden in a bench-box for outdoor hot showers, completing the possibilities for relaxing within this exquisite private space nestled inside the semicircular Arbutus hedge.
As one continues past this secluded garden retreat, one emerges into the surprise of a heirloom rose garden with generous cascading views of the valley in which the downtown of the charming town of Orinda, equal to its reputation for relaxed living and excellent schools, has found its natural setting. A flat slate patio hosts the outdoor Stone Fireplace made from the same remarkable rock which forms the original walls seen throughout this property. Evening meals can be cooked outdoors, or brought here from the nearby kitchen, to be enjoyed as the sun sets and the sky fills with color. Cooling evening breezes bring comfort and a sense of calm as the fog rolls over the hills toward Orinda from the Bay.
Many fine details of this special home were designed and incorporated by Mrs. Mallory, the architect and first owner, to provide an enabling context for children to grow up and her physician husband to enjoy a retreat from his work. Her expertise and thoughtful and sensitive aesthetic ensured that this home would dispense a special and healing charm. She succeeded in this not only for her own family, but also for each of the four families which followed as owner residents of this house. Now, this one-of-a-kind property is ready to welcome its sixth owners, offering its joy and memories to those lucky enough to call this unforgettably appointed place their home as well.





35 Overhill Rd
Share this property on:
Message Sent